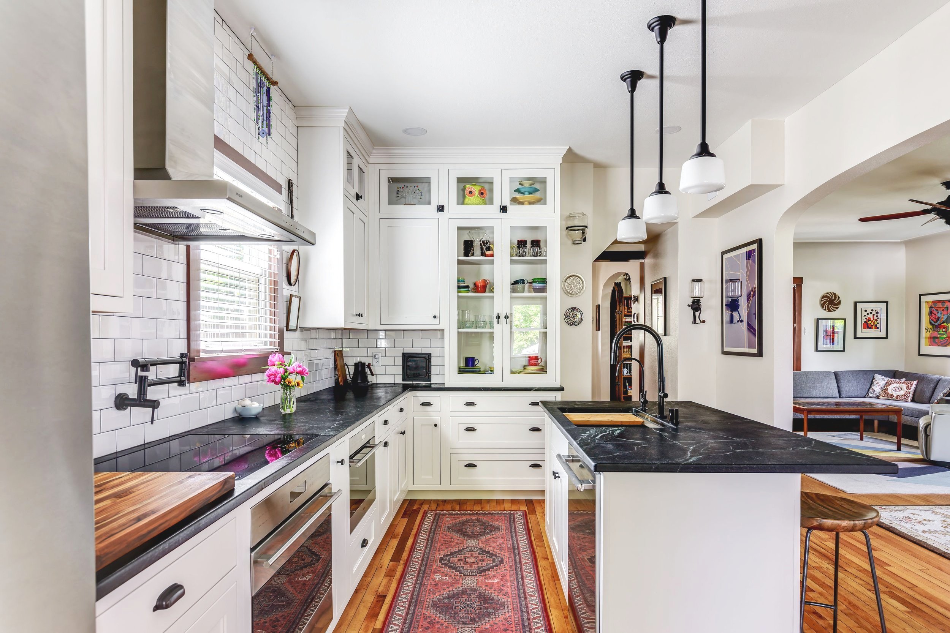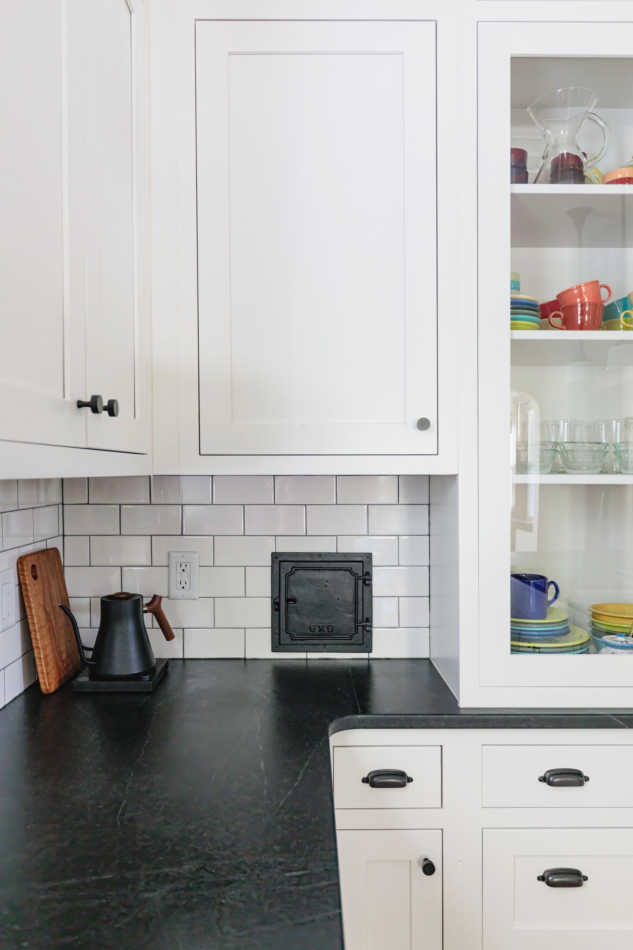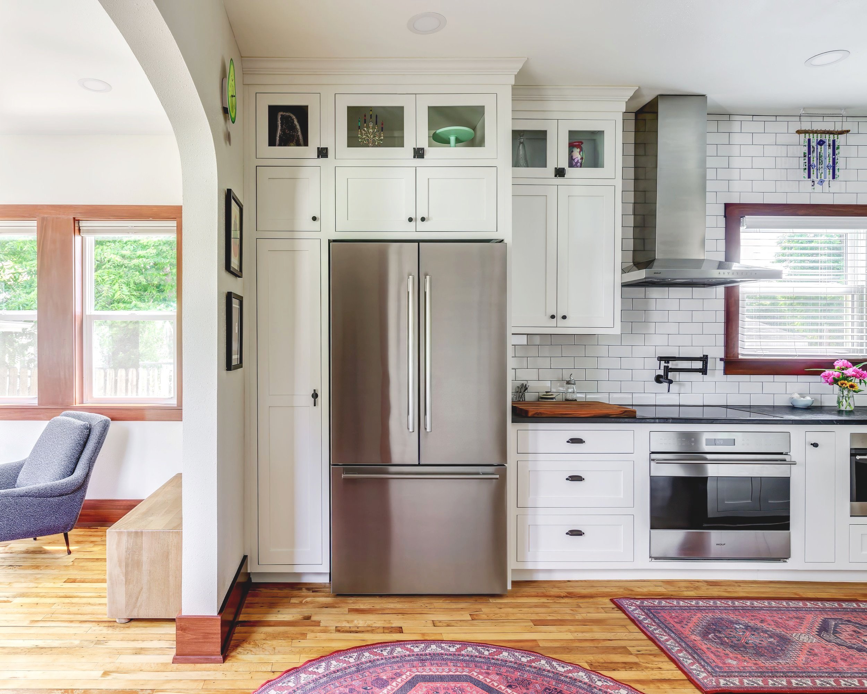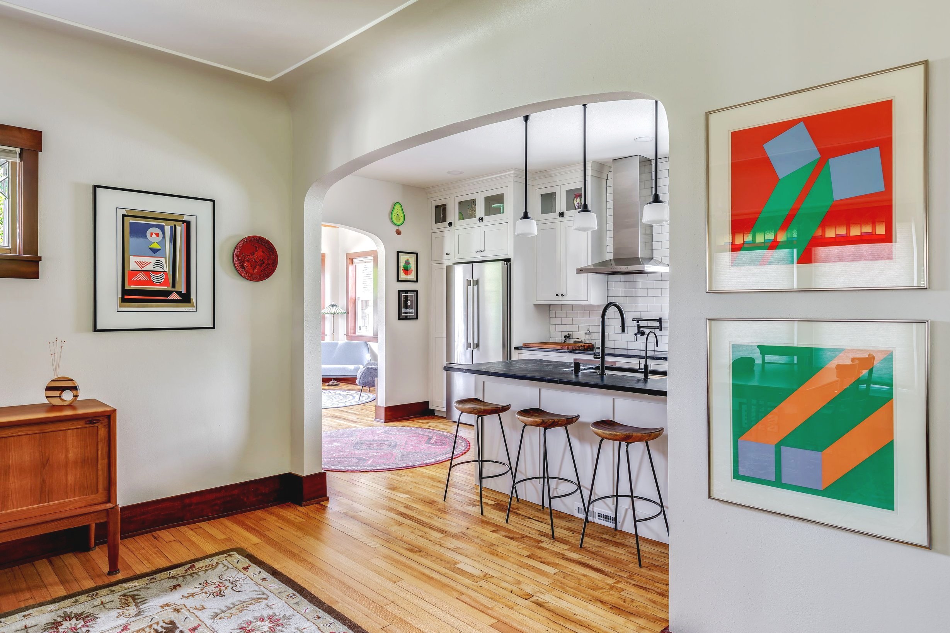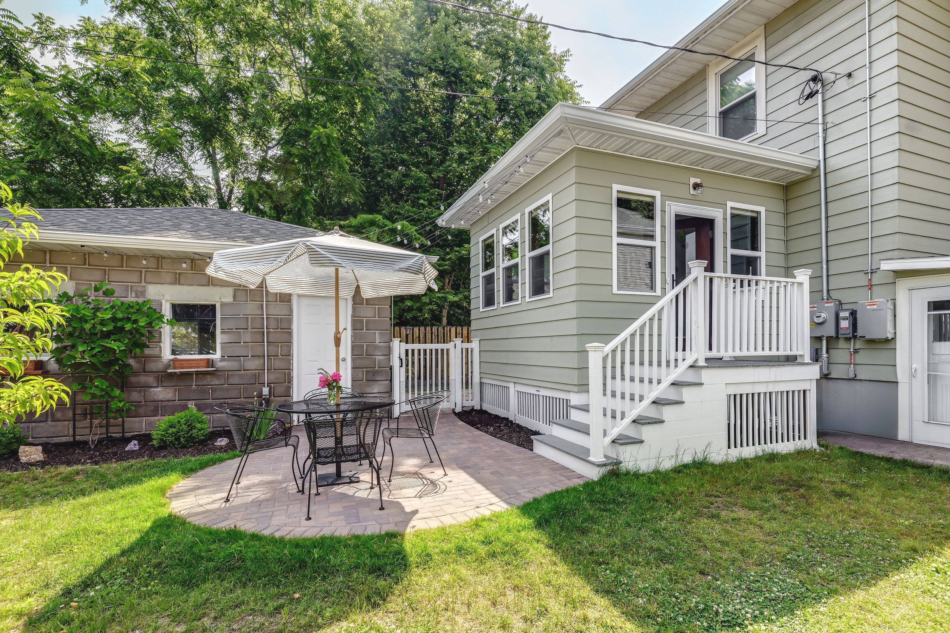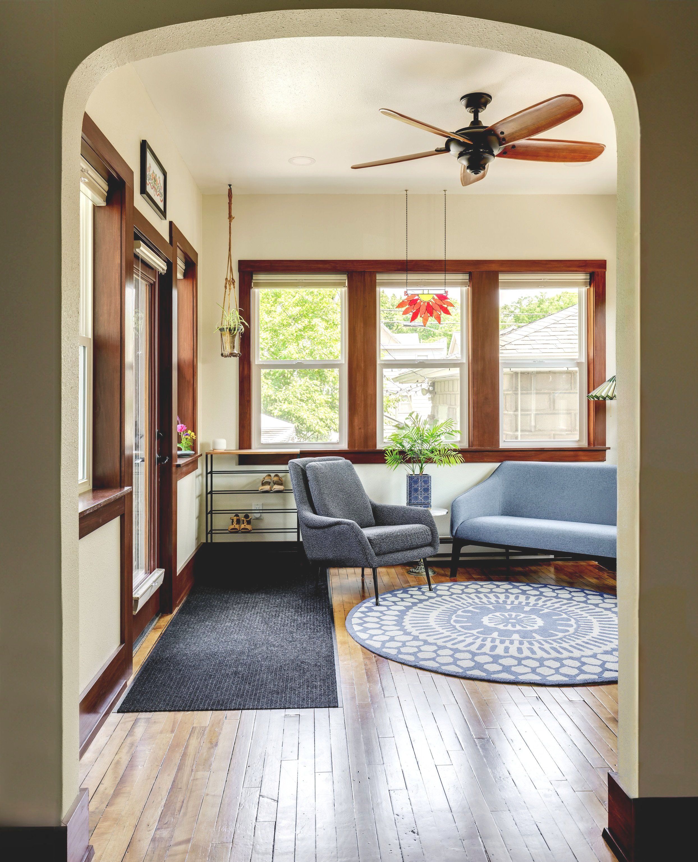Mindel Kitchen Renovation and addition
2021-2022
Kitchen After
The Mindel family approached me to design both a kitchen renovation and a sunroom addition to their existing house. The 1913 American Foursquare’s original kitchen was narrow with inadequate circulation. The clients’ wanted a kitchen design that would allow them to watch their children play in the living room while they prepped food for meals. In addition, they wanted more storage and a design that complimented the historic character of their house.
Increasing the size of the kitchen and better circulation was achieved by opening up the wall that separated the kitchen from the combined dining and living room. The eight-foot opening also allowed us to add a center island which serves as extra dining space and houses the dishwasher, sink, and a cookbook bookcase on the end.
The high ceilings of the original space allowed the cabinetry to be taller, providing ample space in the upper cabinets to showcase the client’s beautiful cake stands, vases, and sculptures while increasing cabinetry storage. Highlighting the clients’ wonderful midcentury art collection was a focal point of this design, so we decided on white, inset cabinetry and veined soapstone countertops. Pops of color can be seen throughout the house while the understated cabinetry colors allows them to blend in with the character of the house.
During the renovation of the kitchen, flaws in the unused, existing chimney were discovered prompting it’s removal. The clients decided to repurpose the cast iron chimney cleanout door for their new laundry chute access from the kitchen.
Kitchen Before
This house went through a series of transformations that started with the closet conversion to a bathroom in 2019. Part-way through the kitchen renovation, the clients’ decided a small sunroom addition (12’x12’) to the back of the house would increase their access and visual connectivity to the backyard as well as provide ample walk-through and storage space for their growing family.
Early schematic rendering of the kitchen with a sunroom addition.
The sunroom addition blends seamlessly with the original house by using an exact match to the original mid-century siding. The backyard now features a patio space and increased circulation between the entries to the garage, the basement, and the rear sunroom addition.
After Addition
Before Addition


